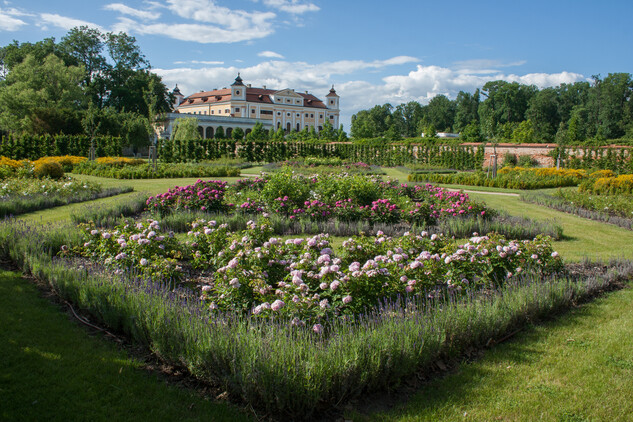Due to the high number of schools, kindergartens and tours booked, tours of the castle on weekdays in May and June are SOLD OUT in the morning. Standard weekday tours will be given from 12:30pm.
Chateau gardens
The chateau of Milotice has a symmetrical lengthwise axis beginning with the avenue of trees in front, intersected by the access bridge, the court of honour and inner courtyard and extending through to the gardens. This axis is completed by four buildings – the riding-school, stable and two orangeries.
Plans for the reconstruction of the chateau went hand in glove with plans to modify its immediate surroundings. A register dating from 1611 speaks of a kitchen garden and orchard, but by 1637 part of the gardens had been set aside for ornamental purposes. Work on construction of the French garden began around 1719 and was connected with the name of the Viennese garden architect Anton Zinner, who was later notably employed by Eugene of Savoy. The garden parterre, or level, symmetrical garden, is connected to the inner courtyard by means of a sala terrena, a formal room that opens on to a garden on one side. The orangery, situated on the parterre, was built in the 1740s. An additional greenhouse which used to stand in the lower part of the gardens was demolished in the second half of the 18th century. The tract of the parterre had a more ornate design in the baroque than that we see today: the flowers were planted to form lacework patterns. During the time of the last owners the entire surface of the parterre was covered in grass, while the balustraded two-armed sets of steps leading down into the French garden were overgrown with shrubs. There was a vine trellis against the retaining wall of the chateau, as well as on the wall of the lower garden steps which served as a demarcation between the second kitchen garden and the parterre. In summer, potted plants would be placed below the lower garden steps.
The tract of land encompassing the adjacent pheasantry was organised into a star-shaped arrangement of converging pathways lined with avenues of trees. In the first quarter of the 19th century Maximilian Erras created the design for a reconstruction of the French garden into an English landscape park, although this design was only partially carried out.
An artificial ruin was one of the smaller buildings intended to evoke a romantic vista in the English park. Slag was used for effect on the inner walls, as well as in the grottos constructed in the same period.
A hunting pavilion, which had an octagonal ground plan and a pyramidal roof, was built at the point of intersection of seven vistas. It was commissioned by Franz Ludwig Serényi in 1766. An alcove in the wall surrounding the English park contains a statue of St. John Nepomuk. According to the dedication it was commissioned at the expense of Ludwig Serényi in 1765.
In 2013, the supply garden situated in the southeastern part of the château compound was restored to its former condition based on 19th-century records. It was a place where ornamental plants, fruits, vegetables and herbs were grown to meet the needs of the château inhabitants.




















